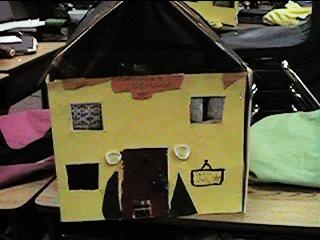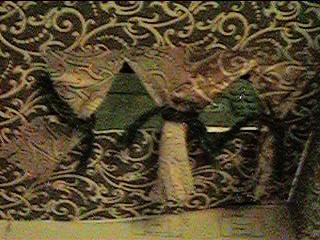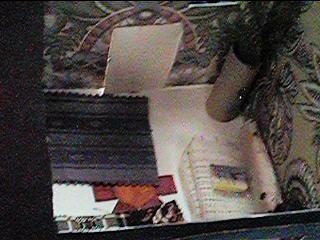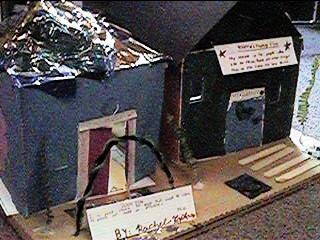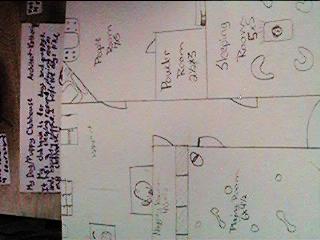
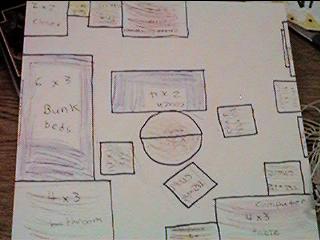
The Blueprint
Have students think of a theme for their clubhouse and sketch an inspirational drawing. Then they develop a scaled blueprint of their clubhouse on graph paper. The Floor plan is drawn with doors and windows. Read on...


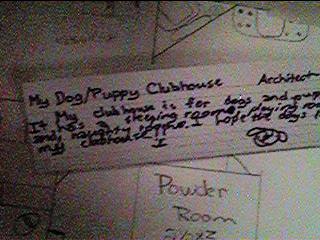
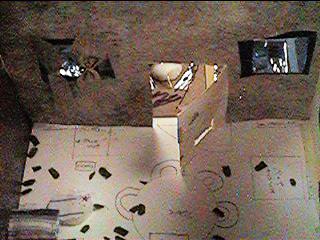
Next the walls are cut out with the windows and doors. Students measure the perimeter and area of all the doors and windows. They hire W.S. Fox Tiling company to tile their clubhouse.
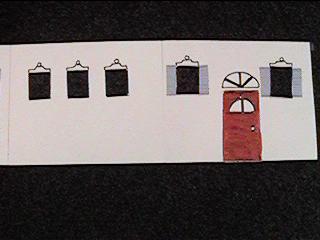
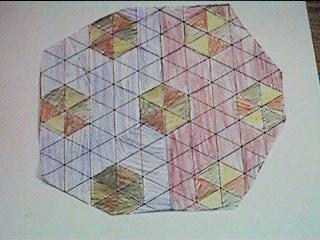
The Model
Once the walls are cut out, the construction may begin. W.S. Fox Painting Co is hired to paint the house and Wall paper the interior walls. The interior designer decorates the house with curtains and furniture.
