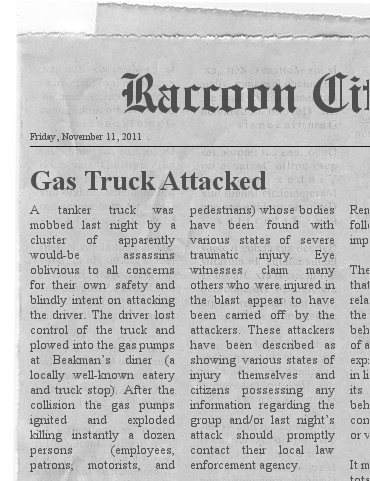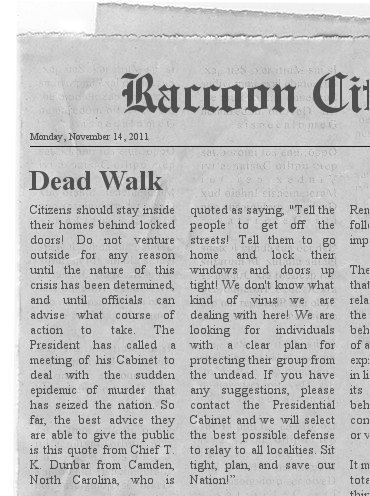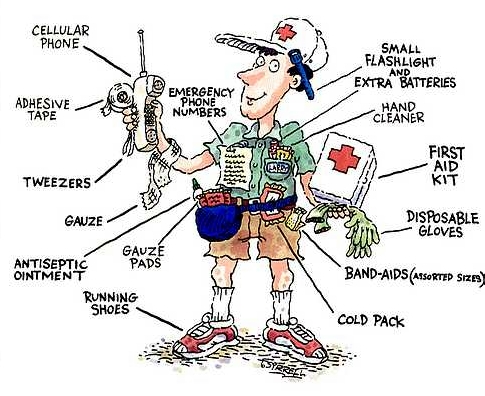|
Prepare
for the Zombie Pandemic!
A WebQuest
for 6th Grade (Mathematics)
Designed
by
Jennifer Jo
Ferrell
jferrel6@masonlive.gmu.edu
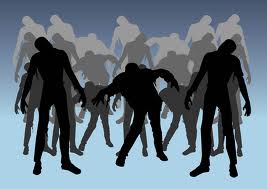
Introduction
| Task
| Process
| Evaluation
| Conclusion | Teacher
Page
Introduction
The
Task
Well
if this zombie epidemic is going to spread like wildfire as predicted
survivors have to take time to prepare. Wait! Do you even know where
to begin? You will read up on
preparing for a
zombie epidemic (or other emergency) and decide what is needed to
survive while
the Presidential Cabinet hashes out the best plan of action. To prepare you must
be sure that
you have the skills, supplies, and safety necessary to survive.You will
want to make an inventory of supplies needed to stay alive and
protected during this unforeseen emergency.
Proper preparation means taking your space
and turning it into a zombie safe place. This
will require an emergency certification in architecture and design. A solid understanding of area and perimeter
is also mandatory. Once you show mastery
through graph paper drawings as an emergency certified architect, you
will design and plot a property
layout for a
small safe house.
You will need to decide on a location for your safe
house and what materials you will use to build it. As per request of
the Presidential Cabinet, these materials include:
- fencing to create a perimeter of 144 feet that will
hold off the zombie hordes
- sturdy exterior walls for safe house with an interior area
of 576 square feet
- a minimum of 5 rooms (bathroom, kitchen, storage area,
sleeping area, etc.) in the safe house each a different shaped polygon
(rectangle, square, circle, triangle, irregular polygon)
- fixtures and furniture for each room that would be best if
you had to shelter-in-place for an extended period of time.
Your final product will be an
exterior/interior floor plan with detailed measurements of area and
perimeter for all rooms and a detailed inventory of supplies
needed to
stock your safe haven to send to the Presidential Cabinet
for review. Upon receiving, the Cabinet will discuss your plans and get
back to you and other localities on the best plan of action. Sit tight,
plan, and save our Nation!
The
Process
Read all
directions before you click.
1. Pick a role and
pair up with someone of the opposite role.
- Role 1 - Emergency Planner: a professional who researches,
makes plans and prepares the agency they work with for emergencies.
- Role 2 - Interior Designer: a professional who researches,
designs and decorates buildings and structures.
2. Once
you've picked a role to play you will access and read
the CDC's Zombie
Novella.
- The Emergency Planner will take notes on supplies and
skills needed to prepare for an emergency.
- The Interior Designer will make a list of materials
and locations that could be used to build to a safe house.
3. Now
that you are well versed in preparing for a zombie pandemic, you
need the basic skills necessary to design and build a safe house.
- Emergency Planners will need to go to the Area
Explorer
because they will need to determine how much space is need to store all
emergency supplies. Change the perimeter to 50 units and click "Draw
New Shape". Practice finding the area of 10 figures. Copy 3 of your
favorite figures that could be used as a house to graph paper.
Tell the area AND perimeter of each figure. Don't forget the units on
each.
- Interior Designers will need to go to Perimeter
Explorer
because they will need to determine how big of a house and furniture
they can put on a piece of property. Change the area to 30 square units
and click "Draw New Shape". Practice finding the perimeter of 10
figures. Copy 3 of your favorite figures that could be used as a house
to graph paper. Tell the area AND perimeter of each figure. Don't
forget the units on each.
4. Are
you ready to design and build? Let's test your knowledge with
the Emergency
Architect Test.
- This test should be taken by both professionals
collaboratively so that each will be certified to build their safe
haven and it will get done in half the time because the contagion
causing
the dead to walk is rapidly spreading. Upon completion with a pass
rate of at least 80% you will
be awarded the professional titles of Emergency Architect. Then when
the Presidential Cabinet asks you, "Can you build it?" you and your
partner can respond, "Yes WE can!"
5. The
next step is to draw and label a safe house floor plan on 0.5cm
graph paper. (0.5cm = 1ft) Your labels should include names for each
room, fixture, and furniture. Also, determine the area and perimeter of
your fenced yard, safe house, and each room in feet. Remember the
criteria
that the Presidential Cabinet asked for:
- fencing to create a perimeter of 144 feet that will
hold off the zombie hordes
- sturdy
exterior walls for safe house with an interior area
of 576 square feet
- a
minimum of 5 rooms (bathroom, kitchen, storage area,
sleeping area, etc.) in the safe house each a different shaped polygon
(rectangle, square, circle, triangle, irregular polygon)
- fixtures and furniture for each room that would be best if
you had to shelter-in-place for an extended period of time.
6.
Lastly, the Emergency Planner should consult their list of supplies
needed for emergency preparedness and the Architectural Designer should
take an inventory of the materials needed to build the house.
- Using
the excel spreadsheet form that the
Presidential Cabinet can easily read and the internet
resources below (or others with permission from your teacher) create a
detailed inventory of all materials
and supplies needed to build and sustain a zombie safe place.
Evaluation
The following rubric will
be used to evaluate this WebQuest as a grade.
|
|
Beginning
1
|
Developing
2
|
Accomplished
3
|
Exemplary
4
|
|
Perimeter
and Area Understanding
|
Students
show little or no understanding
of area or perimeter via Emergency Architect Test.
|
Students
show understanding of area OR
perimeter via Emergency Architect Test.
|
Students
show understanding of area AND
perimeter via Emergency Architect Test.
|
Students
show understanding of area AND
perimeter AND the relationship
between the two concepts via Emergency Architect Test.
|
|
Blue
Print Design Effectiveness and Creativity
|
Blue
Print would not be effective against attack.
|
Blue
Print has some elements making
it effective against attack.
|
Blue
Print is effective against
attack but lacks creativity.
|
Blue
Print is effective against
attack AND unique.
|
|
Blue
Print Mathematical Reasoning
|
60% or less of the calculations are correct and meet the criteria of the
Presidential Cabinet.
|
At least 70% of calculations are correct and meet the criteria of the
Presidential Cabinet.
|
At least 80% of calculations are correct and meet the criteria of the
Presidential Cabinet.
|
All calculations are correct and meet the criteria of the
Presidential Cabinet.
|
|
Inventory
Detail and Effectiveness
|
Inventory
is incomplete and/or has no proper emergency preparedness materials.
|
Inventory
is incomplete, but items present are proper emergency preparedness materials.
|
Inventory
is complete and includes some proper emergency preparedness materials.
|
Inventory
is complete and includes proper emergency preparedness materials.
|
|
Collaboration
|
Partners
did not show respect or collaborate efficiently.
|
Partners
showed respect for one another.
|
Partners
showed respect for one another and shared ideas.
|
Partners
showed repect for one another, shared ideas, and completed assigned
role.
|
Conclusion
You were able to survive
the Zombie Apocalypse by applying your knowledge of emergency
preparedness and area and perimeter of polygons. Now you know what to
have at your house to be prepared for zombies or other
emergencies (snow storms, hurricanes, flu outbreak, etc). You also have
a greater understanding of the relationship between area and perimeter
and how to apply that understanding to a real world project such as
designing a building. So, are you ready? They are coming to get you and
they have been dead a very long time!
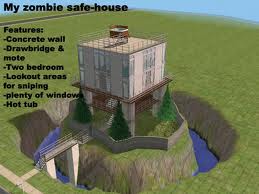
|
